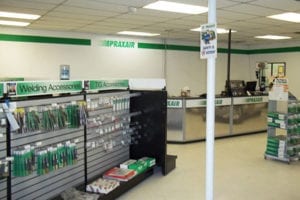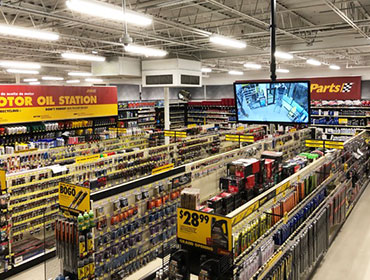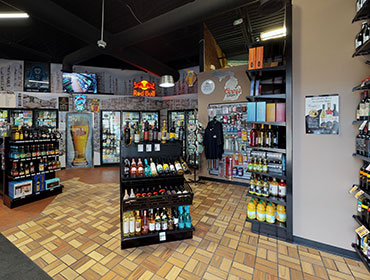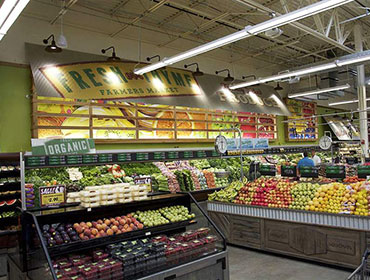Our Store Refresh Process
A Store Refresh Can Save You Thousands of Dollars on Interior Upgrades
 What’s the difference between our store refresh program and a full scale store remodel? First of all, money. A full store remodel will require higher costs that come from altering or adding walls, changing electrical or moving plumbing. Each of these construction elements require architects, engineers, inspectors, and permits which add significant cost to the project.
What’s the difference between our store refresh program and a full scale store remodel? First of all, money. A full store remodel will require higher costs that come from altering or adding walls, changing electrical or moving plumbing. Each of these construction elements require architects, engineers, inspectors, and permits which add significant cost to the project.
A store refresh is much more affordable because it avoids these expensive additions. The key part of a store refresh is only making cosmetic changes of elements that the customer will see and experience. This includes gondola shelving, checkout counters, beverage/coffee stations, flooring, walls and décor graphics. These items typically don’t require a permit or inspections and avoids heaping additional costs upon your budget.
Our team has developed a 6-step store refresh program will give provide you with major interior sales floor improvements without all the additional costs. A DisplayMax Store Refresh gives you everything you need to create a new store image that will help your profitability for many years to come.
Step 1: In-Store Site Survey
The first step is to perform a thorough on-site survey of your store interior. This step is essential for determining the current size, condition, and needs of your business. We will also meet with you and your managers to discuss your vision, discuss sales trends, observe traffic flow and brainstorm refresh ideas. The survey results will be used to create a full report that will become the foundation for the refresh plan and design. The in-store site survey includes:
- Measure and Photograph Interior of Store
- Inspect Current Conditions and Uncover Potential Issues
- Inventory Critical Equipment and Displays
- Meet with Owner and Management to Discuss and Brainstorm
- Create Detailed Survey Report
Step 2: New Floor Plan Design
Next, we design a new floor plan using all the information and data gathered during the site survey. Our teams will consider all the factors that make up your vision and goals. We will then create a detailed drawing that will show the location of all gondolas, counters, and displays. After your review, we will have several consulting conference calls to refine the plan to match your expectations. Our goal is to give you a store plan that fulfills the unique needs of your market and one that evolves with your business into the future.
- Review Survey Findings
- Analyze Product Category Sales Trends
- Analyze current customer flow
- Review current marketing and display assets
- Review fuel/ wholesale supplier branding requirements
- Create new floor plan design
- Consultation conference calls for reviews and changes
Step 3: Select Style and Materials
This step in the store refresh program works hand-in-hand with the floor plan design. Here you select all the elements and materials that will make up the look and feel that will engage your customers. We will suggest different concept designs, styles, colors and configurations to produce a store environment that communicates your value offering to the market. As with the store plan, you have significant input throughout this step.
- Select gondola color, sizes, and styles
- Select checkout configuration, style, and color
- Select coffee/beverage counter configuration, style, and color
- Select décor package theme including signage
- Select wall and accent paint colors
- Select flooring color and style
Step 4: Project Scope Development & Logistics Planning
When the creative process of design and planning is completed, it’s time to get down to organizing the on-site execution. This step is crucial to efficiently refresh your store and includes finalizing the floor plan, material selections, and project pricing. Once we reach agreement on these issues, our team will work with you to create a detailed scope of work that will guide the entire construction schedule. We also discuss logistic issues to ensure you are prepared for our refresh team and materials to arrive.
- Finalize floor plan
- Finalize material selections and list
- Create project pricing proposal
- Develop project scope of work
- Establish project construction schedule
- Develop logistics plan for execution
Step 5: Store Refresh Execution
In step 5 of the store refresh program, our team will arrive at your store, receive the materials and begin the execution of the agreed upon scope of work. Guided by the construction schedule, they will work to remove and replace existing items and materials in sections. They will move from section to section each night to maintain customer shopability as much as possible. Because we work overnight your customers are less affected and will be amazed by the progress each day.
- Maintain open store shopability
- Work executed in sequential sections
- Overnight construction work
- Daily progress and recap meetings with owner/manager
- Remove old fixtures and materials and install new
- Merchandise product per floor plan
- Clean up and remove trash each day
Step 6: Perform Periodic Maintenance and Resets
When the refresh is completed to your satisfaction, we offer periodic maintenance and product resets. This is one of the key areas where you likely need help because you are so busy running store operations. Our team of merchandisers can repair gondola and counter issues, clean shelving and reset product to keep the store looking like new. According to industries studies, 83 percent of shoppers say a clean store environment influences which store they shop.
- Scheduled maintenance of gondola, counters, and displays
- Display maintenance
- Cleaning and organizing
Tell Us About Your Upcoming Refresh Project
If you would like to discuss your project with one of our knowledgeable experts, please call 810-494-0400.
Or, open a chat from the link at the bottom.
Your info is safe with us. We promise not to share or sell your information with anyone. We hate spam too!
Explore Our Retail Services Case Studies
Advance Auto Resets
Our teams have completed over 1,000 store resets nationwide which include fixture installation and merchandising.
Booze Barn Fixturing
We supplied and installed gondola, an illuminated liquor wall and beer cave racking for an interesting c-store conversion project.



